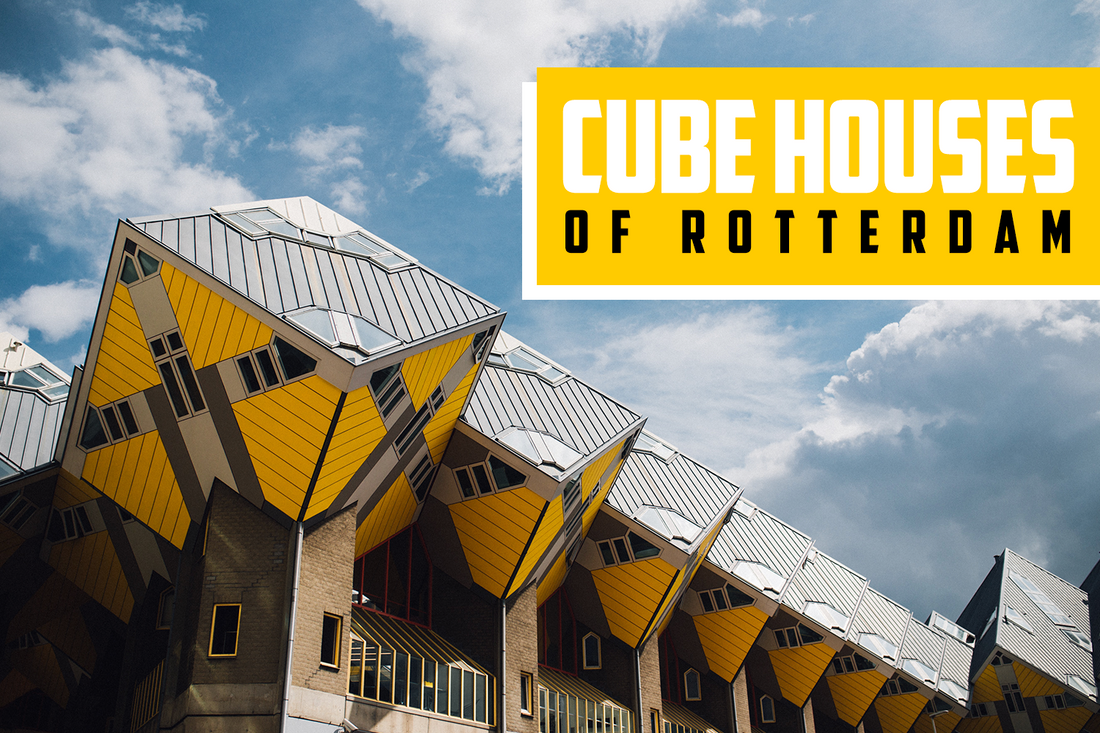Piet Blom’s Distinctive Brainchild
In the architectural symphony of the 1970s, there arose a composition in Rotterdam that defied convention. The Cube House, or ‘Kubuswoningen’ for those who fancy the Dutch pronunciation, wasn’t just about providing shelter; it was a bold statement in spatial design. At the helm of this imaginative venture was Piet Blom, an architect who wasn't afraid to tilt the axis of tradition.
Vivid Amidst Rotterdam’s Pulse
Found near the Blaak metro station and immersed in the energetic heartbeat of the Oude Haven area, the Cube Houses stand proudly, dressed in vibrant hues. Their striking yellow and white facades aren’t merely eye-catching; they evoke the golden tones of fall, making it feel as if autumn decided to stay year-round in this corner of Rotterdam.
Gazing Up and Tilting Heads: A Tourist’s Ritual
Every day, a dance unfolds at the foot of these structures. Tourists, in harmonized bewilderment, circle and gaze upwards. Their choreographed head tilts are almost a rite of passage for anyone encountering the cubes for the first time. And for those whose curiosity isn’t merely skin-deep, the "show cube" offers a deeper dive into this skewed world – a chance to wander through angular corridors and rooms that defy gravity’s norms.
Living on a Slant: Daily Life in a Cube
Behind those sunny exteriors, the interiors present a panorama of inventive living. Spanning around 100 square meters, the Cube Houses challenge and charm in equal measure. The initial "street house" level offers a skewed perspective, while the "sky house" above envelopes residents in a unique embrace of angles and edges. Ascending further, the apex of these cubes presents bedrooms and bathrooms that make even mundane tasks feel like an adventure.
The Genesis of the Geometric Marvel
When Piet Blom conceptualized the Cube Houses, he envisioned an urban forest where each house emulated a tree. These homes weren’t mere buildings; they were organic entities fostering both individuality and community spirit. To bring this vision to life required both audacity and precision. Each cube demanded a 45-degree tilt, firmly anchored by a hexagonal pylon. With robust concrete floors and pillars complemented by wooden framing, these structures were a testament to architectural tenacity. The angled walls and windows, leaning at a deliberate 54.7 degrees, not only maximize usable space but play with light and shadow in a way that’s nothing short of mesmerizing.
A Palette of Colors and Angles
One cannot overlook the enchanting color palette of these houses. The yellows, ranging from soft sunlit tones to deeper golds, juxtaposed with white, give the buildings an almost autumnal aura. It’s as if the colors of fall cascaded onto Rotterdam’s landscape, and Blom decided to encapsulate that fleeting beauty into a permanent, liveable art form.
In Summation: The Tilted Testament
Rotterdam's Cube Houses are more than an architectural wonder; they’re a playful, colorful homage to the beauty of thinking outside the box. As much a tribute to Piet Blom’s genius as to the city’s embracement of the unconventional, these houses remind us that sometimes, to truly appreciate the beauty of life, all we need to do is look at things from a fresh, slightly tilted perspective.
Visiting The Cube Houses and Nearby Attractions
If you're ever in Rotterdam and yearn to gaze upon these tilted wonders or embark on a metro journey from the iconic Blaak Station, here's where to direct your feet (or your GPS):Blaak Station (Rotterdam, Station Blaak)
Address: Blaak 1, 3011 GA Rotterdam, Netherlands
Cube Houses (Kubuswoningen)
Address: Overblaak 70, 3011 MH Rotterdam, Netherlands
Should you choose to visit, be sure to respect the privacy of residents and enjoy the unique blend of history, architecture, and innovation that defines this enchanting area of Rotterdam.

